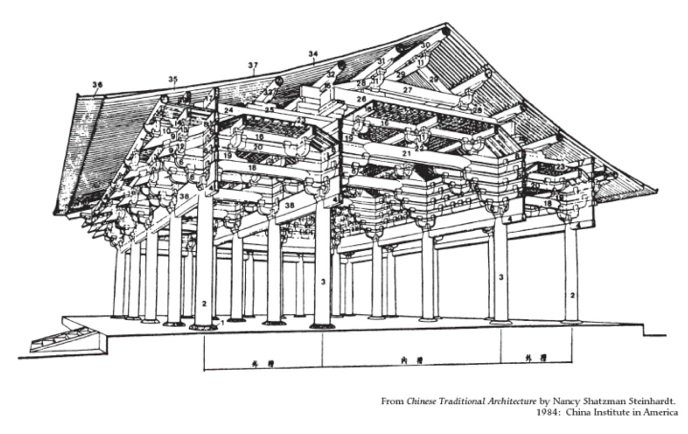Chinese Dou Gong Brackets
Articles: Chinese Dou Gong Brackets

Richard S. Wiborg
Berkeley, California
Bracketing is a unique feature of Chinese and Japanese architecture. Bracket systems help to solve
four problems that arise as buildings get bigger: how to reduce beam spans, how to brace wall
sections above columns, how to support a wide eave, and how to strengthen the frame. We will look
at how bracketing systems evolved, and how brackets fit together.
There is some archaeological evidence of Persian and Indian origins of brackets in their simplest
form. The earliest evidence in China now dates brackets to 1100 B.C. These early brackets functioned
in the wall-plane. They were simple bolsters acting like capitals between column and architrave, or
they supported horizontal beams above the architrave.
From 200 B.C. to 600 A.D., Chinese builder-architects adapted brackets to function perpendicular to
the wall-plane as cantilever beams. They sometimes added a cross-yoke onto a perpendicular arm.
Now a bracket set could support a wall and a small roof eave. At this point, the bracket set became a
three-dimensional cluster of parts.
During the Tang, Liao, and Sung dynasties (600-1200 A.D.), the art of bracketing reached its zenith.
Builders wanted to erect bigger structures. They enlarged the elements (columns, beams, rafters)
while preserving the same proportions. The basic building format, i.e., a rectangular plan wider than
deep enclosing a single space, did not change. The roof and roof-overhang (eaves) needed to be
proportionally larger, though. Builders had to figure out how to construct a wider eave. So they